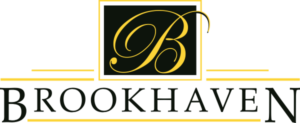Click on a photo to enlarge the image. Use your browser back button to return to this page. You may close this window to return to the Clubhouse Rental page.
Clubhouse Layout
Clubhouse Main Floor and Meeting Room Photos
Capacity: 150 people
Clubhouse Lower Level Photos
Capacity: 50 people
Note: There is not a restroom directly adjacent to the lower level room. The restroom is located across from the fitness center.



















